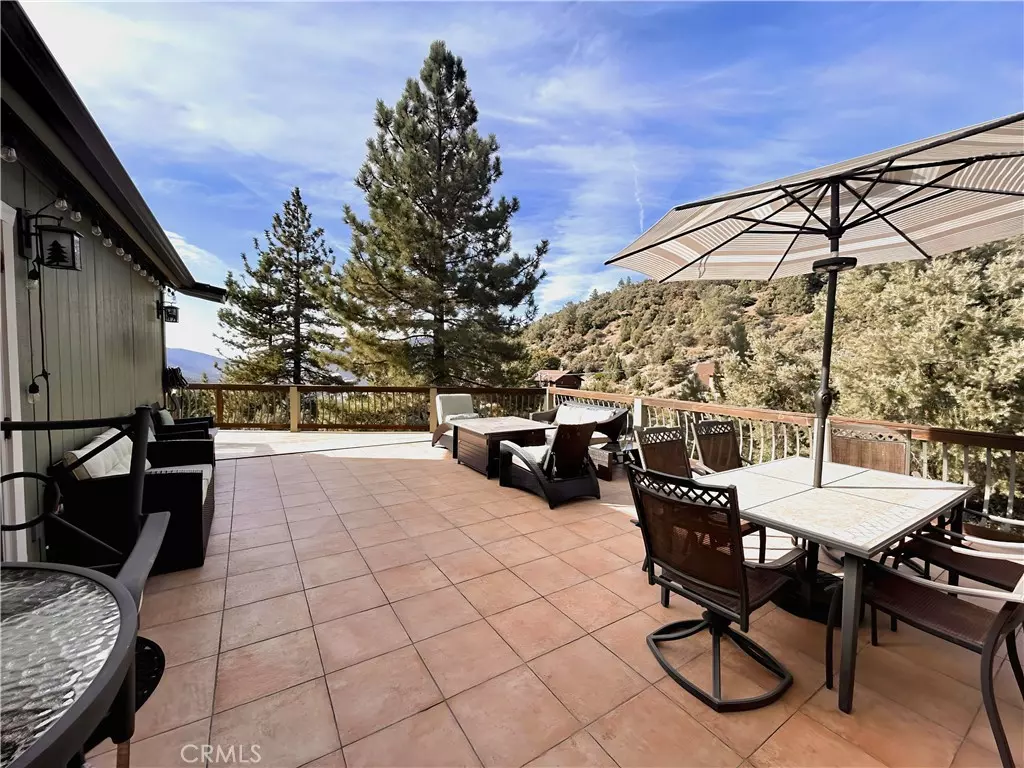
1500 Linden DR Pine Mountain Club, CA 93222
3 Beds
2 Baths
1,696 SqFt
UPDATED:
11/27/2024 03:44 PM
Key Details
Property Type Single Family Home
Sub Type Single Family Residence
Listing Status Active
Purchase Type For Sale
Square Footage 1,696 sqft
Price per Sqft $306
MLS Listing ID SW24207310
Bedrooms 3
Full Baths 2
Condo Fees $1,961
Construction Status Turnkey
HOA Fees $1,961/ann
HOA Y/N Yes
Year Built 1986
Lot Size 10,236 Sqft
Property Description
Location
State CA
County Kern
Area Pmcl - Pine Mountain Club
Zoning E
Rooms
Main Level Bedrooms 1
Interior
Interior Features Breakfast Bar, Balcony, Ceiling Fan(s), Separate/Formal Dining Room, High Ceilings, Living Room Deck Attached, Multiple Staircases, Open Floorplan, Pantry, Tile Counters, Wood Product Walls, Bedroom on Main Level, Galley Kitchen, Main Level Primary
Heating Fireplace(s), Propane, Pellet Stove
Cooling Central Air, Gas, Whole House Fan, Attic Fan
Flooring Tile, Wood
Fireplaces Type Den, Living Room, Pellet Stove, Propane, Wood Burning
Fireplace Yes
Appliance Convection Oven, Dishwasher, Exhaust Fan, Electric Oven, Electric Range, Freezer, Disposal, High Efficiency Water Heater, Microwave, Water Heater, Dryer, Washer
Laundry Inside, Laundry Closet
Exterior
Parking Features Converted Garage, Door-Multi, Driveway, Garage, Garage Door Opener, Gravel, Garage Faces Rear
Garage Spaces 2.0
Garage Description 2.0
Fence None
Pool Association
Community Features Dog Park, Foothills, Fishing, Golf, Hiking, Horse Trails, Stable(s), Lake, Mountainous, Near National Forest, Park, Water Sports
Utilities Available Electricity Connected, Propane
Amenities Available Outdoor Cooking Area, Barbecue, Picnic Area, Playground, Pool, Recreation Room, Security, Tennis Court(s), Trail(s), Trash
View Y/N Yes
View Hills, Mountain(s), Neighborhood, Panoramic, Trees/Woods
Roof Type Shingle
Porch Deck, Tile, Wood, Wrap Around
Attached Garage Yes
Total Parking Spaces 9
Private Pool No
Building
Lot Description Corner Lot, Irregular Lot, Value In Land
Dwelling Type House
Story 3
Entry Level Three Or More
Sewer Septic Tank
Water Public
Level or Stories Three Or More
New Construction No
Construction Status Turnkey
Schools
Elementary Schools Frazier Park
Middle Schools El Tejon
High Schools Frazier Mountain
School District El Tejon Unified
Others
HOA Name PMCPOA
Senior Community No
Tax ID 32807609009
Security Features Closed Circuit Camera(s),Fire Detection System,Smoke Detector(s)
Acceptable Financing Cash, Cash to New Loan, Conventional, FHA, VA Loan
Horse Feature Riding Trail
Listing Terms Cash, Cash to New Loan, Conventional, FHA, VA Loan
Special Listing Condition Standard


Lisa Bethel
Advisor | Accredited Buyer's Representative | Seniors Real Estate Specialist® | License ID: 02046953





