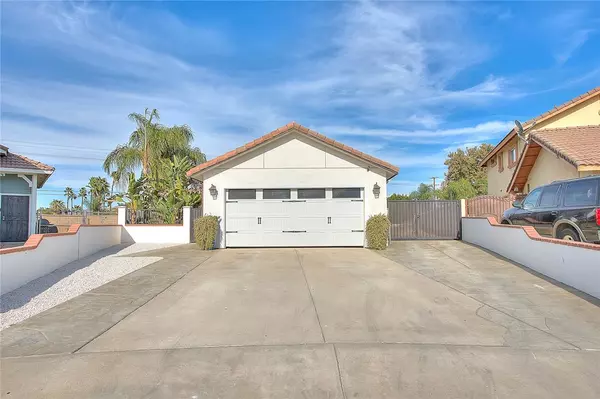
24382 Nicole CT Moreno Valley, CA 92551
4 Beds
3 Baths
2,020 SqFt
UPDATED:
11/17/2024 11:13 PM
Key Details
Property Type Single Family Home
Sub Type Single Family Residence
Listing Status Pending
Purchase Type For Sale
Square Footage 2,020 sqft
Price per Sqft $311
MLS Listing ID IV24220144
Bedrooms 4
Full Baths 3
Construction Status Updated/Remodeled
HOA Y/N No
Year Built 1983
Lot Size 10,454 Sqft
Property Description
Location
State CA
County Riverside
Area 259 - Moreno Valley
Rooms
Main Level Bedrooms 4
Interior
Interior Features All Bedrooms Down, Bedroom on Main Level, Entrance Foyer, Main Level Primary, Walk-In Pantry
Heating Central
Cooling Central Air
Flooring Tile
Fireplaces Type None
Inclusions White dishwasher, white stove, and white microwave.
Fireplace No
Laundry Washer Hookup, Gas Dryer Hookup, In Garage
Exterior
Exterior Feature Rain Gutters
Garage Spaces 2.0
Garage Description 2.0
Pool None
Community Features Curbs, Street Lights, Suburban, Sidewalks, Park
Utilities Available Cable Available, Electricity Connected, Natural Gas Connected, Sewer Connected, Water Connected
View Y/N No
View None
Roof Type Tile
Porch Concrete
Attached Garage Yes
Total Parking Spaces 2
Private Pool No
Building
Lot Description Cul-De-Sac, Irregular Lot, Landscaped, Near Park, Paved, Street Level
Dwelling Type House
Faces Southwest
Story 1
Entry Level One
Sewer Public Sewer
Water Public
Architectural Style Patio Home
Level or Stories One
New Construction No
Construction Status Updated/Remodeled
Schools
School District Moreno Valley Unified
Others
Senior Community No
Tax ID 485042011
Acceptable Financing Conventional, FHA, Fannie Mae, Freddie Mac, VA Loan
Listing Terms Conventional, FHA, Fannie Mae, Freddie Mac, VA Loan
Special Listing Condition Standard


Lisa Bethel
Advisor | Accredited Buyer's Representative | Seniors Real Estate Specialist® | License ID: 02046953





