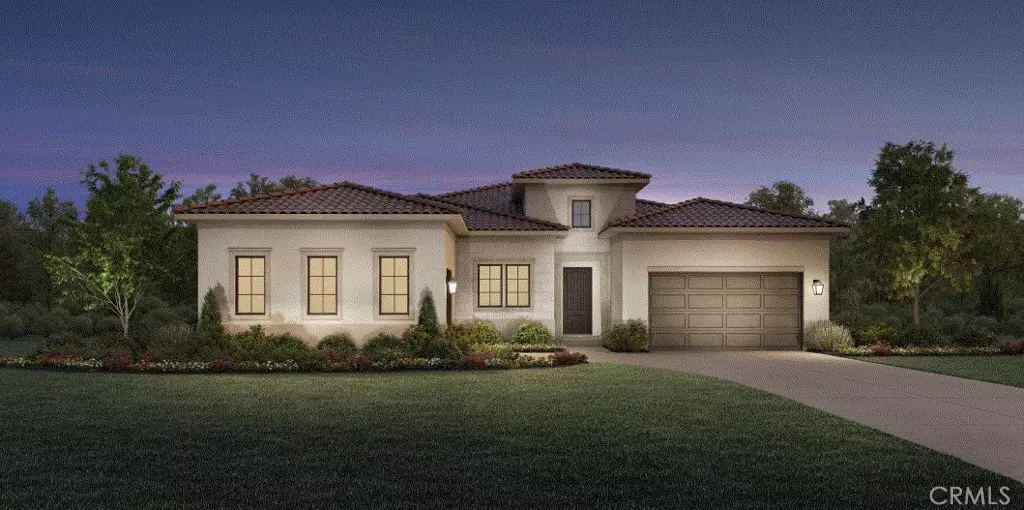
11949 Red Hawk LN Porter Ranch, CA 91326
4 Beds
5 Baths
4,315 SqFt
UPDATED:
11/25/2024 01:14 AM
Key Details
Property Type Single Family Home
Sub Type Single Family Residence
Listing Status Active
Purchase Type For Sale
Square Footage 4,315 sqft
Price per Sqft $695
MLS Listing ID PW24233215
Bedrooms 4
Full Baths 4
Half Baths 1
Condo Fees $400
Construction Status Under Construction
HOA Fees $400/mo
HOA Y/N Yes
Lot Size 0.479 Acres
Property Description
Location
State CA
County Los Angeles
Area Pora - Porter Ranch
Rooms
Main Level Bedrooms 4
Interior
Interior Features Breakfast Bar, Coffered Ceiling(s), High Ceilings, Open Floorplan, Pantry, All Bedrooms Down, Main Level Primary, Primary Suite, Walk-In Pantry, Walk-In Closet(s)
Heating Central, ENERGY STAR Qualified Equipment, Fireplace(s), Zoned
Cooling Central Air, Dual, ENERGY STAR Qualified Equipment, Zoned
Flooring See Remarks
Fireplaces Type Great Room, Living Room
Fireplace Yes
Appliance 6 Burner Stove, Convection Oven, Double Oven, Dishwasher, ENERGY STAR Qualified Appliances, Gas Oven, Gas Range, Microwave, Refrigerator, Range Hood, Trash Compactor, Tankless Water Heater, Washer
Laundry Gas Dryer Hookup, Inside, Laundry Room
Exterior
Garage Driveway, Garage Faces Front, Garage, Garage Door Opener, On Street
Garage Spaces 3.0
Garage Description 3.0
Fence Block, Wrought Iron
Pool None, Association
Community Features Biking, Foothills, Hiking, Horse Trails, Storm Drain(s), Street Lights, Suburban, Sidewalks, Park
Utilities Available Cable Connected, Electricity Connected, Natural Gas Connected, Phone Connected, Sewer Connected, Water Connected
Amenities Available Controlled Access, Maintenance Grounds, Horse Trails, Pool, Guard, Spa/Hot Tub
View Y/N Yes
View City Lights, Canyon, Hills
Roof Type Concrete
Accessibility Accessible Doors, Accessible Hallway(s)
Porch Concrete, Covered
Attached Garage Yes
Total Parking Spaces 3
Private Pool No
Building
Lot Description 2-5 Units/Acre, Back Yard, Front Yard, Horse Property, No Landscaping, Near Park, Rectangular Lot, Street Level
Dwelling Type House
Faces East
Story 1
Entry Level One
Foundation Slab
Sewer Public Sewer
Water Public
Architectural Style Contemporary
Level or Stories One
New Construction Yes
Construction Status Under Construction
Schools
High Schools Chatsworth
School District Los Angeles Unified
Others
HOA Name Vigen Onany & Associates, Inc.
Senior Community No
Acceptable Financing Cash, Conventional, 1031 Exchange, FHA, VA Loan
Horse Property Yes
Horse Feature Riding Trail
Green/Energy Cert Solar
Listing Terms Cash, Conventional, 1031 Exchange, FHA, VA Loan
Special Listing Condition Standard


Lisa Bethel
Advisor | Accredited Buyer's Representative | Seniors Real Estate Specialist® | License ID: 02046953

