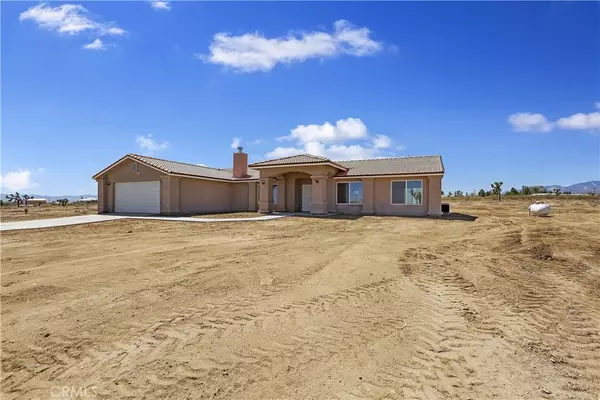
465 Solano RD Pinon Hills, CA 92372
4 Beds
2 Baths
2,007 SqFt
UPDATED:
11/21/2024 02:43 PM
Key Details
Property Type Single Family Home
Sub Type Single Family Residence
Listing Status Active
Purchase Type For Sale
Square Footage 2,007 sqft
Price per Sqft $274
MLS Listing ID IG24237649
Bedrooms 4
Full Baths 2
Construction Status Turnkey
HOA Y/N No
Year Built 2022
Lot Size 4.160 Acres
Property Description
Welcome to your dream home! This stunning, newly built property in the developing city of Piñon Hills offers the perfect blend of comfort, style, and space. Located on a sprawling 4.16-acre lot, this 2007 sq. ft. home is a true gem, featuring 4 bedrooms, 2 bathrooms, and everything you need for modern living, all while offering privacy and breathtaking views of the San Gabriel Mountains.
This home Features * Open Floor Plan: The spacious living area is designed with an open-concept layout, creating an inviting atmosphere for family gatherings and entertaining. High ceilings in the living room and plenty of natural light make the home feel even more expansive.
* Modern Kitchen- The kitchen is a standout with brand-new granite countertops, stylish cabinets, a dishwasher, and range. It’s the perfect spot to prepare meals while still staying connected to the family and guests in the adjacent living areas.
* Family Room with Fireplace- Relax in the large family room, where you can cozy up by the fireplace on cooler evenings. The space is perfect for movie nights, family time, or simply unwinding after a busy day.
* Private Primary Suite- The primary bedroom offers vaulted ceilings, recessed lighting, and a spacious walk-in closet. The attached ensuite bathroom provides a peaceful retreat.
* Fresh Paint & New Flooring- This home has been meticulously updated with fresh paint and new flooring throughout, making it move-in ready from day one.
* Outdoor Living- The large backyard features a covered patio and stunning views of the San Gabriel Mountains—ideal for outdoor entertaining, BBQs, or simply enjoying the tranquility of your surroundings.
* Expansive 4.16-Acre Lot- Sitting on a generous, fully fenced lot, this property provides ample space for anything you can imagine—whether you want to build corrals for horses, add storage or garage space, or simply enjoy your privacy.
* Great Location & Accessibility- Situated just off the paved road with easy access to Hwy 138, this home offers a peaceful country feel with quick connections to major commuting routes. Plus, it’s located within the Snow Line School District, making it an ideal location for families.
* Bonus Features- The home is equipped with a tankless water heater, a double-door entryway, and extra privacy thanks to the long, private driveway leading up to the property
Location
State CA
County San Bernardino
Area Pinh - Pinon Hills
Rooms
Main Level Bedrooms 1
Interior
Interior Features Cathedral Ceiling(s), Granite Counters, High Ceilings, Open Floorplan, Pantry, Recessed Lighting, All Bedrooms Down, Bedroom on Main Level, Main Level Primary, Walk-In Closet(s)
Heating Central
Cooling Central Air
Fireplaces Type Living Room
Fireplace Yes
Appliance Dishwasher, Gas Cooktop, Disposal, Gas Oven, Gas Water Heater, High Efficiency Water Heater, Microwave, Tankless Water Heater, Water Heater
Laundry Washer Hookup, Gas Dryer Hookup, Inside, Laundry Room
Exterior
Garage Spaces 2.0
Garage Description 2.0
Fence Chain Link
Pool None
Community Features Suburban
Utilities Available Electricity Connected, Water Connected
View Y/N Yes
View Mountain(s)
Roof Type Tile
Porch Concrete, Covered, Patio
Attached Garage Yes
Total Parking Spaces 2
Private Pool No
Building
Lot Description Horse Property, Lot Over 40000 Sqft, Street Level
Dwelling Type House
Story 1
Entry Level One
Sewer Septic Tank
Water Public
Architectural Style Traditional
Level or Stories One
New Construction Yes
Construction Status Turnkey
Schools
School District Snowline Joint Unified
Others
Senior Community No
Tax ID 3068171200000
Acceptable Financing Cash, Cash to New Loan, Conventional, 1031 Exchange, FHA
Horse Property Yes
Listing Terms Cash, Cash to New Loan, Conventional, 1031 Exchange, FHA
Special Listing Condition Standard


Lisa Bethel
Advisor | Accredited Buyer's Representative | Seniors Real Estate Specialist® | License ID: 02046953





