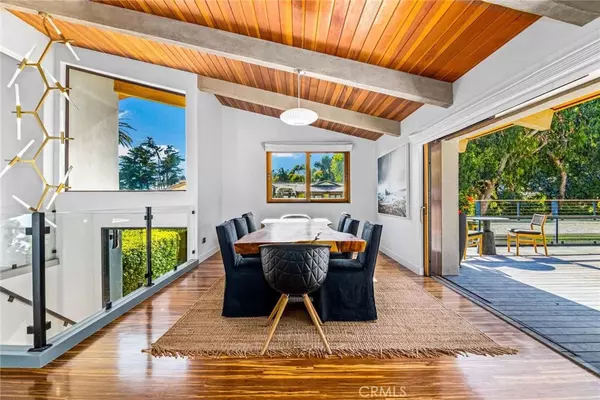
31851 Sea Level DR #1 Malibu, CA 90265
3 Beds
4 Baths
2,906 SqFt
UPDATED:
11/22/2024 01:30 PM
Key Details
Property Type Single Family Home
Sub Type Co-Ownership
Listing Status Active
Purchase Type For Sale
Square Footage 2,906 sqft
Price per Sqft $378
MLS Listing ID OC24238569
Bedrooms 3
Full Baths 4
Condo Fees $50
Construction Status Updated/Remodeled
HOA Fees $50/mo
HOA Y/N Yes
Year Built 1974
Lot Size 7,387 Sqft
Property Description
Location
State CA
County Los Angeles
Area C33 - Malibu
Zoning LCR1*
Interior
Interior Features Breakfast Bar, Ceiling Fan(s), Separate/Formal Dining Room, Furnished, Wired for Data, Wired for Sound, Walk-In Closet(s)
Heating Central, Forced Air, Natural Gas
Cooling Central Air
Flooring Wood
Fireplaces Type Gas, Living Room, Primary Bedroom, Outside
Fireplace Yes
Appliance Barbecue, Dishwasher, Freezer, Gas Cooktop, Disposal, Gas Oven, Gas Range, Microwave, Refrigerator, Dryer, Washer
Laundry Laundry Closet
Exterior
Exterior Feature Fire Pit
Garage Direct Access, Driveway, Garage, Side By Side, Storage
Garage Spaces 2.0
Garage Description 2.0
Fence Glass, Security, See Remarks
Pool Gas Heat, Heated, Infinity, Private
Community Features Curbs
Utilities Available Cable Available, Electricity Available, Electricity Connected, Natural Gas Available, Natural Gas Connected, Sewer Connected, See Remarks, Water Available, Water Connected
Amenities Available Security
View Y/N Yes
View Canyon, Ocean, Panoramic, Pool
Roof Type Tile
Accessibility None
Porch Deck, Patio, See Remarks
Attached Garage Yes
Total Parking Spaces 2
Private Pool Yes
Building
Lot Description Garden
Dwelling Type House
Story 2
Entry Level Multi/Split
Foundation Slab
Sewer Septic Type Unknown, Unknown
Water Public
Architectural Style Mid-Century Modern
Level or Stories Multi/Split
New Construction No
Construction Status Updated/Remodeled
Schools
School District Santa Monica-Malibu Unified
Others
HOA Name See remarks
Senior Community No
Tax ID 4470026028
Security Features Security System,Carbon Monoxide Detector(s),Smoke Detector(s)
Acceptable Financing Conventional
Listing Terms Conventional
Special Listing Condition Standard


Lisa Bethel
Advisor | Accredited Buyer's Representative | Seniors Real Estate Specialist® | License ID: 02046953





