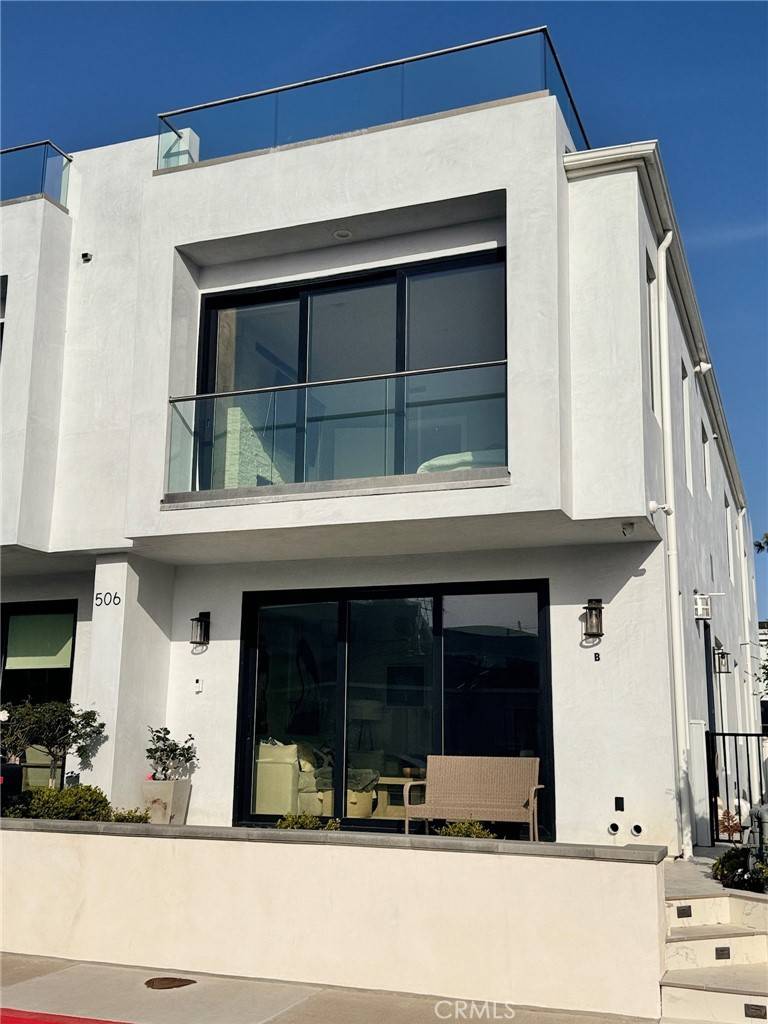506 Clubhouse AVE Newport Beach, CA 92663
10 Beds
12 Baths
4,760 SqFt
UPDATED:
Key Details
Property Type Multi-Family
Sub Type Duplex
Listing Status Active
Purchase Type For Sale
Square Footage 4,760 sqft
Price per Sqft $1,784
Subdivision West Newport Beach (Wsnb)
MLS Listing ID NP25148871
Bedrooms 10
Full Baths 10
Half Baths 2
HOA Y/N No
Year Built 2023
Lot Size 4,051 Sqft
Property Sub-Type Duplex
Property Description
Each residence has been meticulously designed with high-end finishes, en-suite bathrooms, cozy fireplaces, and expansive sliding glass doors that open to private balconies off the primary suites and living areas—creating seamless indoor-outdoor living. Offering nearly 2,400 square feet per unit across three thoughtfully designed levels, both residences feature five spacious bedrooms and five-and-a-half luxurious bathrooms, offering an ideal balance of comfort and versatility.
Entertain with ease on the sun-drenched rooftop decks, perfectly positioned with both East and West exposures to capture spectacular ocean breezes and coastal sunsets. Whether you choose to live in one unit and lease the other, or maximize rental potential by leasing both, this property offers outstanding flexibility and income-producing potential.
Enjoy the best of Newport Beach just moments away—walk from marina to ocean, enjoy upscale shopping and dining in Lido Marina Village, or the vibrant coastal charm and amusement at Balboa Pier and Balboa Fun Zone all without getting in your car.
Additional features include central air and heating, private laundry and a two-car tandem garage in each unit. Whether you're searching for a luxurious full-time residence, a serene vacation retreat, or a high-performing investment, 506 Clubhouse Avenue offers the pinnacle of Newport Beach coastal living.
Location
State CA
County Orange
Area N8 - West Newport - Lido
Interior
Interior Features Balcony, Quartz Counters, Recessed Lighting, All Bedrooms Up, Walk-In Closet(s)
Heating Central
Cooling Central Air
Fireplaces Type Living Room, Primary Bedroom, Outside
Fireplace Yes
Appliance Barbecue, Dishwasher, Gas Oven, Microwave, Refrigerator
Laundry Inside, Laundry Room
Exterior
Exterior Feature Barbecue
Parking Features Direct Access, Garage, Tandem
Garage Spaces 4.0
Garage Description 4.0
Pool None
Community Features Park
View Y/N Yes
View Marina
Porch Deck, Patio, Rooftop
Total Parking Spaces 4
Private Pool No
Building
Lot Description Level
Dwelling Type Duplex
Story 3
Entry Level Three Or More
Sewer Public Sewer
Water Public
Architectural Style Custom
Level or Stories Three Or More
New Construction No
Schools
Elementary Schools Newport
Middle Schools Horace Ensign
High Schools Newport Harbor
School District Newport Mesa Unified
Others
Senior Community No
Tax ID 42310108
Acceptable Financing Cash, Cash to New Loan, 1031 Exchange
Listing Terms Cash, Cash to New Loan, 1031 Exchange
Special Listing Condition Standard

Lisa Bethel
Advisor | Accredited Buyer's Representative | Seniors Real Estate Specialist® | License ID: 02046953





